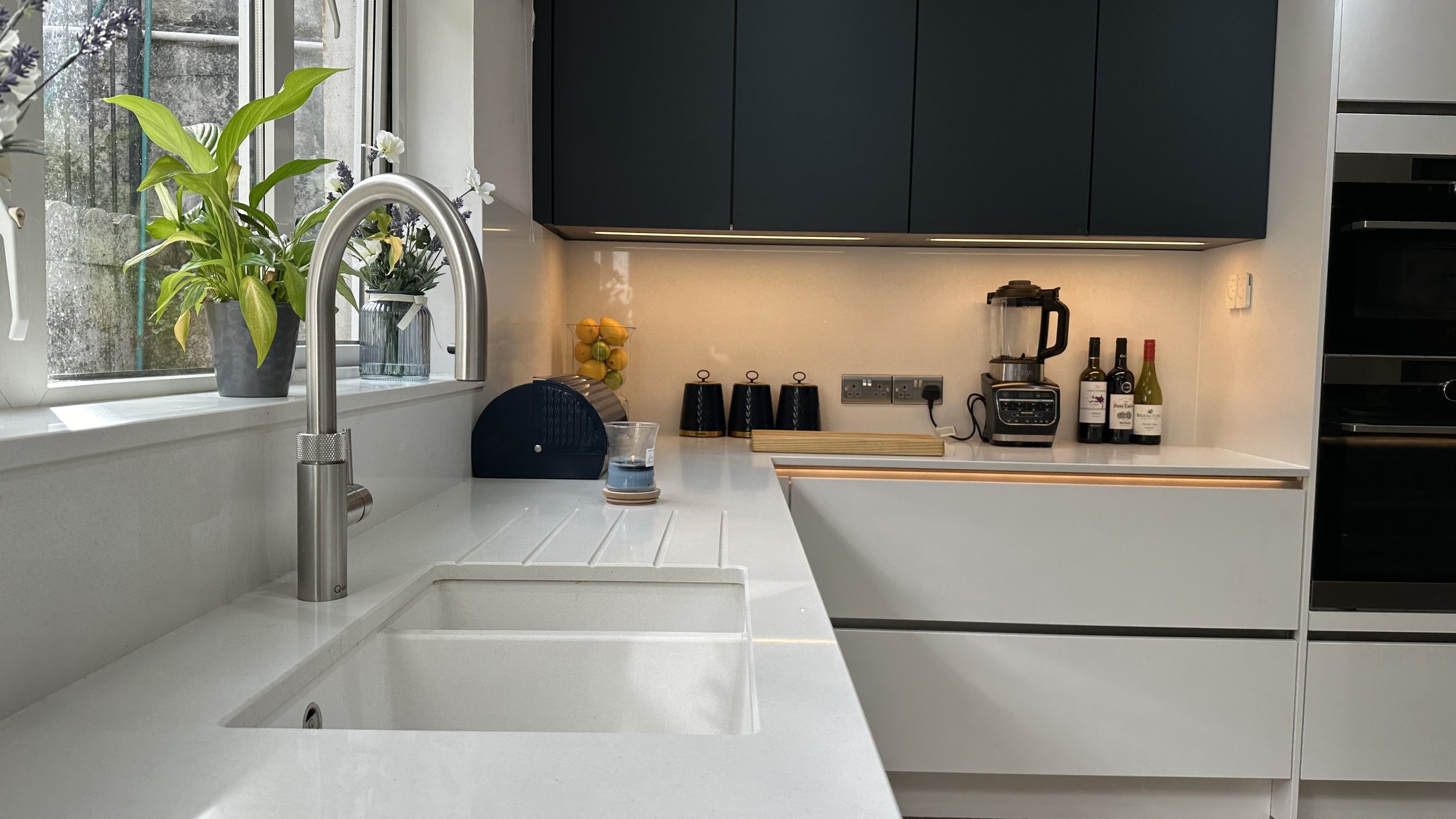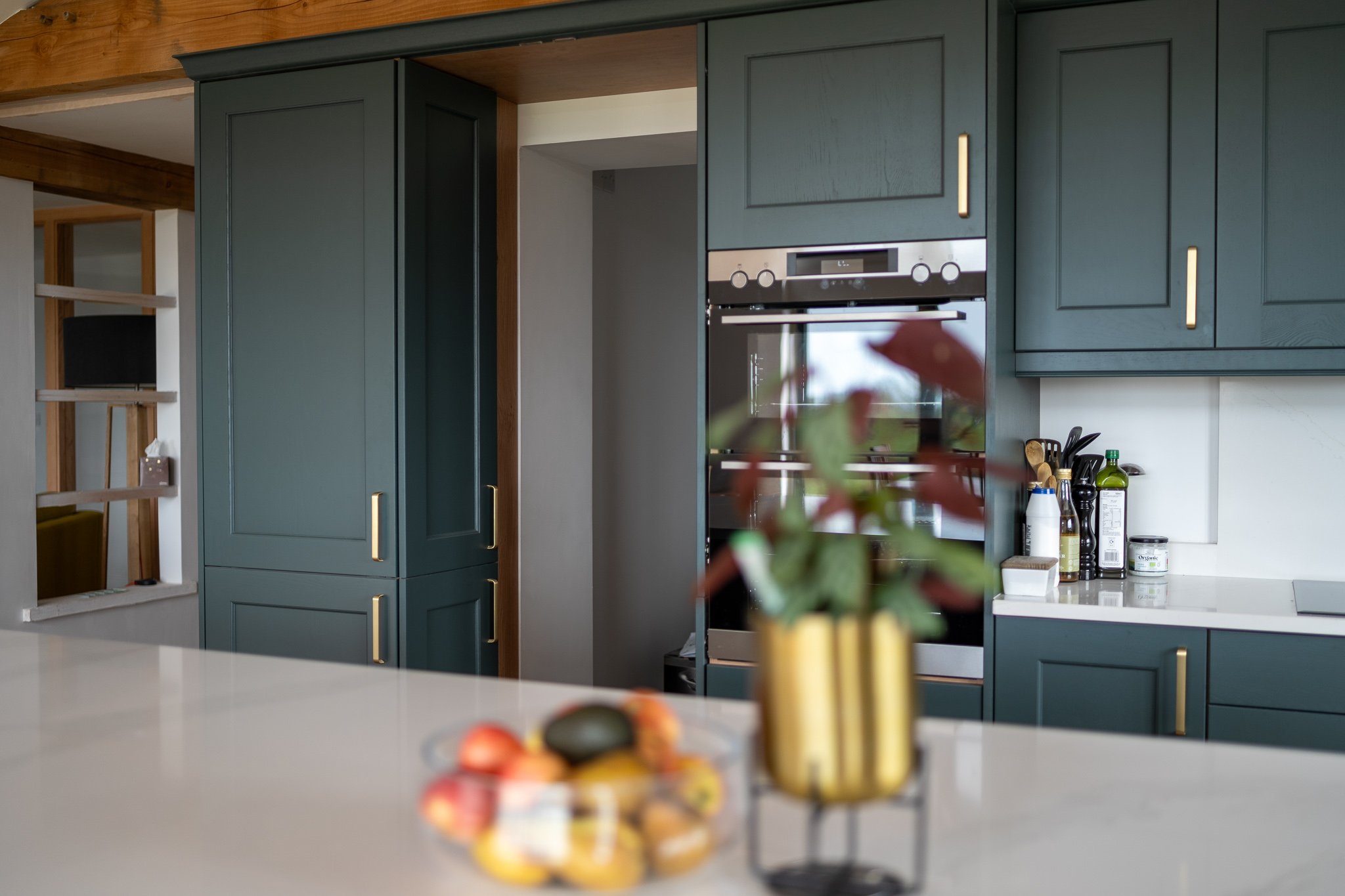What Is Ergonomics In Kitchen Design?
A well-designed kitchen is more than just a beautiful space, it’s a place where comfort and functionality combine. We spend time chopping, reaching, stirring, and cleaning every day, often without realising how much strain these movements can put on our bodies.
The Health and Safety Executive notes that common tasks used in the Hospitality and Catering Industry, like pot washing, cleaning, and retrieving items from storage involve repetitive motions, awkward postures, and excessive reaching or bending.
Without proper kitchen ergonomics, daily tasks like washing the dishes and cleaning countertops can lead to discomfort or long-term manual handling injuries.
This raises the question, what is ergonomics in kitchen design?
In short, ergonomics in kitchen design involves designing a kitchen which supports natural movement and reduces physical strain. The idea is to create a space that works with you, not against you.
We’ll explore what makes an ergonomically designed kitchen below, including examples of ergonomic kitchen design that you can incorporate into your own home.
Understanding Ergonomics In Kitchen Design
With the average Brit spending almost two and a half years of their lives in the kitchen, it’s important to consider how you move and work within your kitchen!
Ergonomics is the science of designing environments to fit the needs of users, enhancing comfort, efficiency, and safety. Though ergonomics is commonly associated with workplaces, its principles can apply to everyday spaces, like the kitchen.
Kitchen ergonomics optimises layout, storage, and movement to reduce strain during cooking and cleaning. Designing a kitchen that supports natural body movements helps create a safer, more functional, and enjoyable cooking environment.
Kitchen ergonomics optimises layout, storage, and movement to reduce strain during cooking and cleaning.
Examples of Ergonomic Kitchen Design
Here are some examples of an ergonomically designed kitchen that you can incorporate into your construction project.
1. The Kitchen Triangle
The kitchen triangle is a classic kitchen design principle that helps make cooking easier and more efficient. It’s based on the idea that the three main work areas - the sink, hob, and fridge - should be arranged to keep movement simple and seamless.
Ideally, each side of the triangle should be between four and nine feet, with a total perimeter of 12 to 26 feet, creating a practical and comfortable workspace. This balance prevents excessive walking between areas and keeps the workspace functional, yet free from obstructions.
Though modern kitchens have evolved to accommodate various layouts, the kitchen triangle remains a valuable guideline in ergonomic kitchen design, which can improve the workflow in small and large kitchens.
The kitchen triangle is based on the idea that the three main work areas - the sink, hob, and fridge - should be arranged to keep movement simple and seamless.
2. Functional Lighting
It’s important to consider all of the different tasks you do in the kitchen, from cooking and eating to working and entertaining. Layering various types of lighting helps ensure that the space is well-lit for practical tasks, but able to create a cosy atmosphere when required.
Bright, focused lighting is incredibly important in high-task areas, like the hob or chopping station. Recessed lighting or downlights can shine light where needed most, making your work easier.
However, too much overhead lighting can lead to glare and shadows, which can cause eye strain. To avoid this, add under cabinet lights, spotlights, or wall lights to balance light across the space.
Always pay attention to light sensitivity issues. Excess glare or poor lighting can cause headaches, discomfort, or eye strain. Adjustable task lighting helps support even light distribution across the kitchen and suits multiple users, as it allows customisation based on personal preferences.
3. Optimum Height For Kitchen Tasks
The best height for your kitchen workspaces is one which reduces physical strain and supports comfort during cooking and cleaning.
Ideally, worktops should be set between 85 and 95 cm, tailored to your height, but you can use the elbow test to determine what’s the best height for you. Essentially, when your arms are bent at a 45-degree angle, your forearms should rest comfortably on the work surface.
For the sink and stove, small adjustments can make a big difference. A slightly raised sink (10-15 cm higher than the worktop) helps avoid back strain, while a lowered hob (10-15 cm lower than the worktop) can improve comfort while cooking.
These ergonomic adjustments will help your kitchen support a healthy posture during repetitive tasks.
The best height for your kitchen workspaces is one which reduces physical strain and supports comfort during cooking and cleaning.
4. Storage That Prevents Strain
Ergonomic kitchen design should also avoid putting things in places that make you stretch, bend, or lift awkwardly.
The best kitchen storage spots are at or just above eye level. This means that you can easily grab what you need without straining your back or neck. Anything stored higher up should be lighter and used less often, so you’re not constantly reaching for heavy items.
Appliances like your dishwasher or oven should be installed at chest height to save your back from unnecessary bending. Store dishes and cookware close to the dishwasher to make loading and unloading easier.
Small tweaks like changing cupboard doors to sliding ones can help smooth your kitchen workflow and save space. Keeping everything within easy reach means that your kitchen will be efficient and kinder to your body.
How We Can Help
So, what is ergonomics in kitchen design?
Ergonomic kitchen design aims to create a space which supports natural movements, minimises physical strain, and improves efficiency within your kitchen. An ergonomically designed kitchen should feel comfortable and make everyday tasks, like cooking and cleaning, easier.
At Cwtch Haus, we specialise in creating bespoke interior design solutions that cater to your unique needs. Whether you’re redesigning your entire kitchen or simply refreshing a smaller workspace area, we’ll work with you to craft a functional, yet beautiful area that works for you.
Get in touch with us today to discuss your project in more detail.



